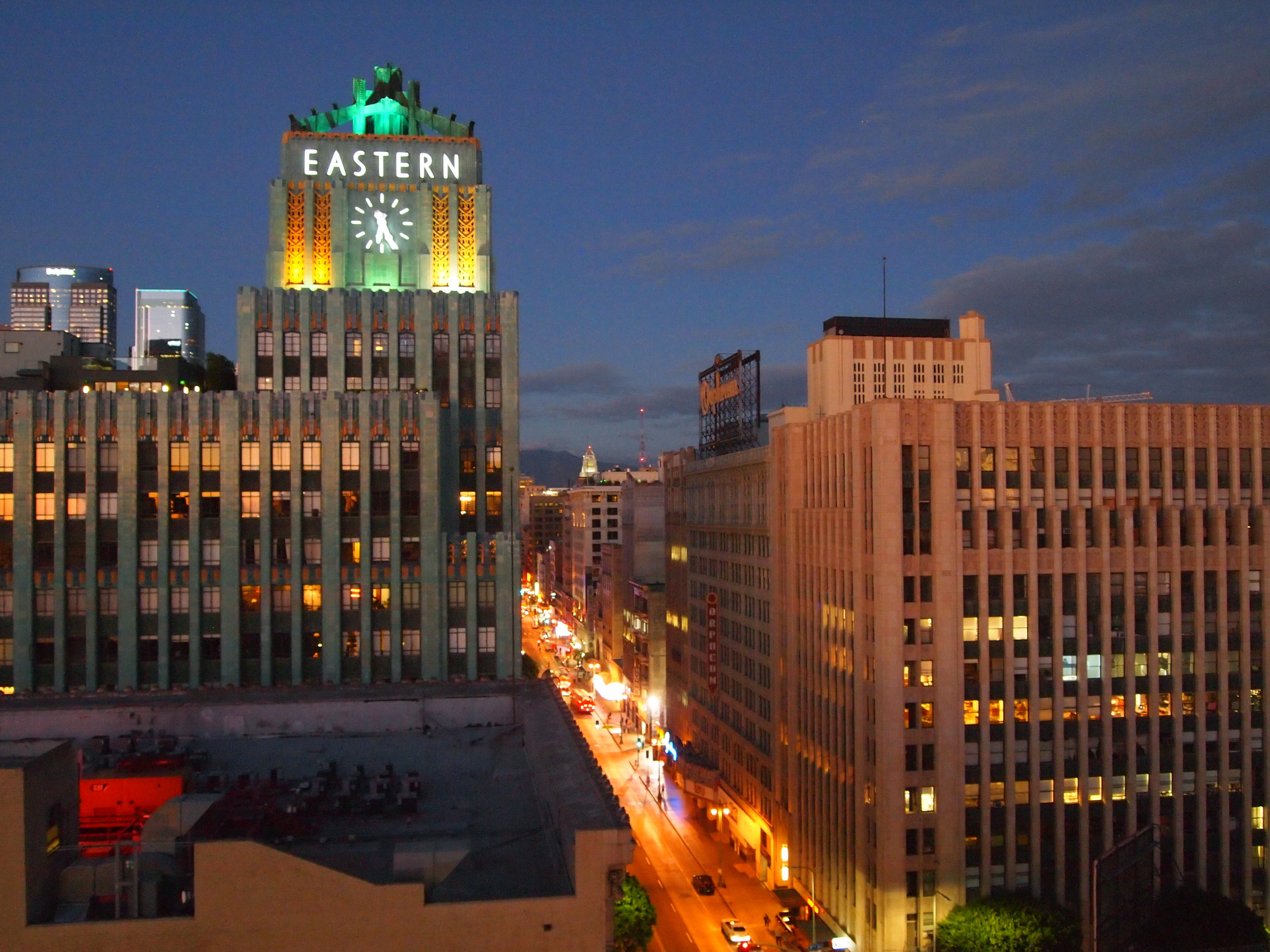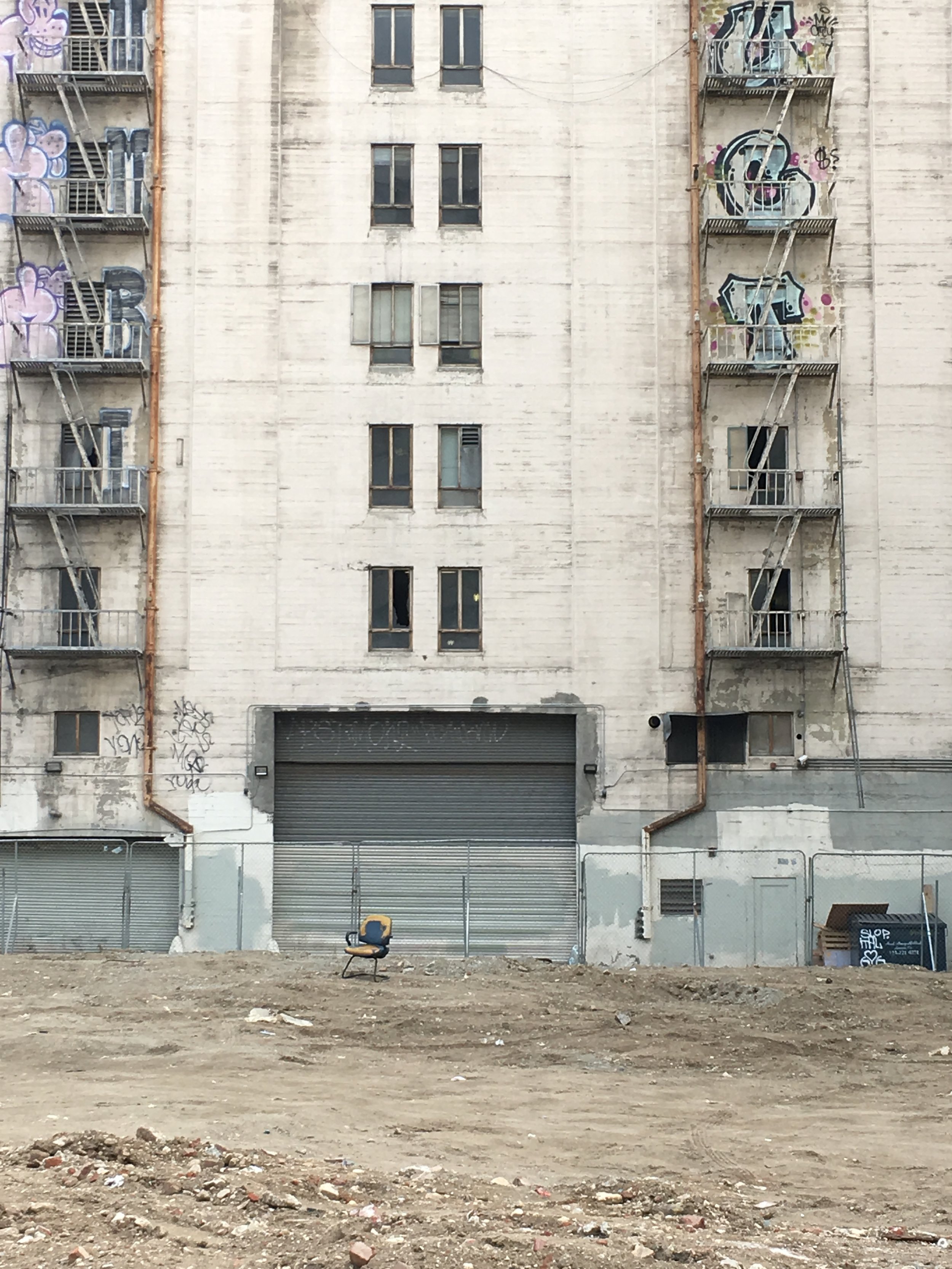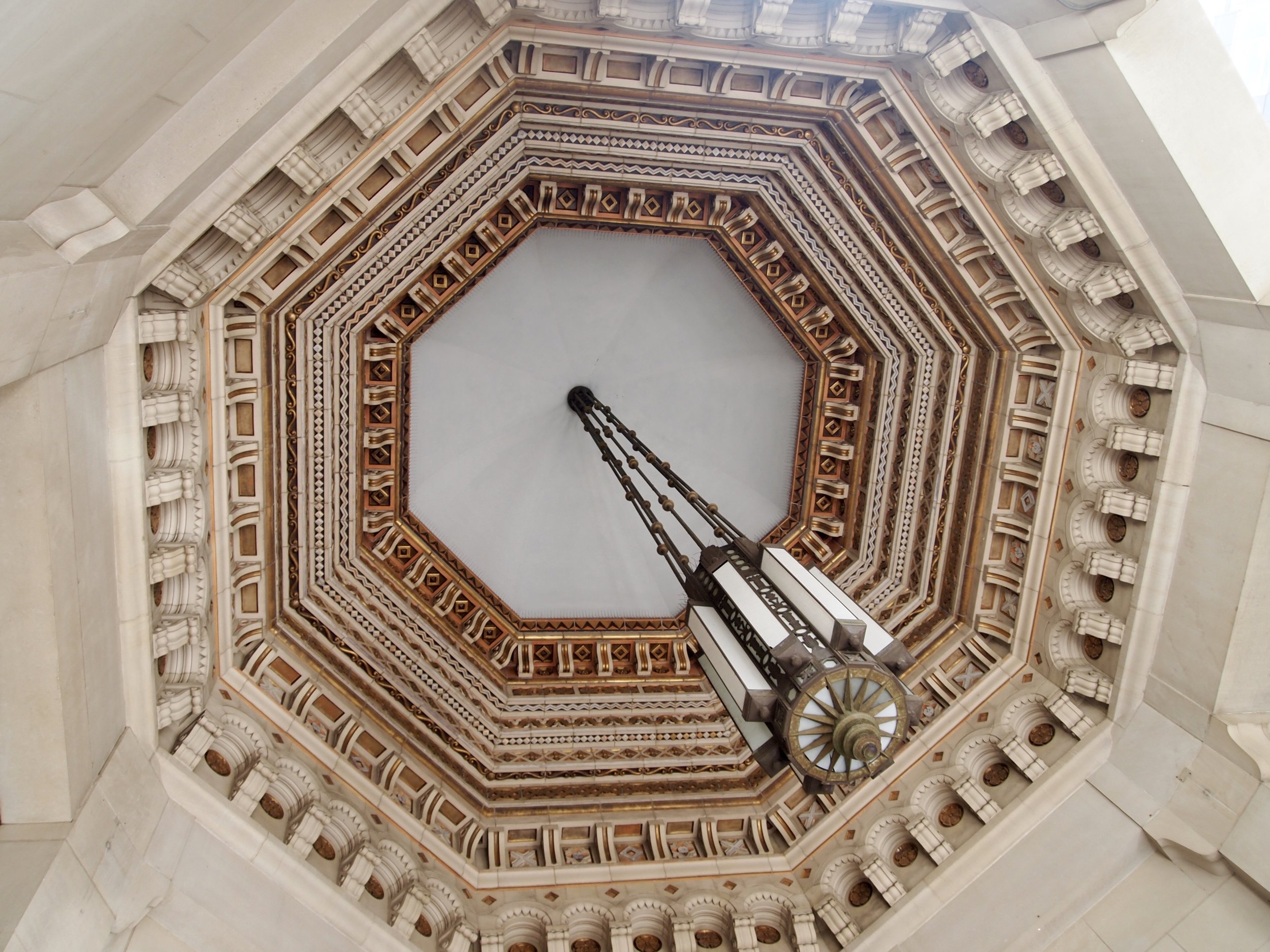Travel in the US: the dramatic revitalisation of Downtown Los Angeles
Once abandoned to all but drug dealers and the homeless, historic Downtown Los Angeles has undergone a dramatic revitalisation, thanks to vision and some innovative heritage preservation solutions
The Eastern Columbia Building, also known as the Eastern Columbia Lofts, is a 13-storey, 1930s art deco building designed by Claud Beelman in the Broadway Theater District of Downtown Los Angeles (image by Jacqui Gibson).
Years ago, when New York businessman Tom Gilmore stood on the decaying streets of Downtown Los Angeles, he had a vision of the future.
Instead of deserted movie palaces, there would be vibrant music venues housed within their ornate walls.
Instead of declining, century-old finance buildings, there would be trendy loft apartments for a new breed of urbanites, and affordable housing providing refuge for the homeless and the poor.
From the historic core, imagined Tom, then aged 44, new neighbourhoods would spring forth. Downtown Los Angeles would be reborn.
It was a graphic metaphor he just couldn’t shake. And it was this vision that would sustain him through Downtown’s 20-year transformation.
Ken Bernstein, Principal City Planner for LA City, says the 1990s, when Tom arrived, were dark days for Downtown.
“It was a part of Los Angeles abandoned to crack cocaine dealers and the homeless. Vacancy rates were extremely high – the entire line of 13-storey commercial buildings along Spring and Broadway had emptied out above the ground floor.
“People could barely remember Downtown’s incredible past – that Broadway was once called the Wall Street of the West, set in these stately Beaux Arts buildings. Even Downtown’s dozen or so ornate movie palaces were boarded up by the late 1990s.
“
People could barely remember Downtown’s incredible past – that Broadway was once called the Wall Street of the West, set in these stately Beaux Arts buildings.KEN BERNSTEIN — CITY PLANNER
“Yes, it still had a fledgling financial district with office workers,” says Ken. “But come five o’clock, everyone closed their doors, got in their cars and raced home to the safety of the suburbs.”
The contrast between then and now couldn’t be starker, he says.
Figures published by the Downtown Center Business Improvement District make the point.
They show that Downtown’s population swelled to more than 65,000 residents in 2016, an increase of more than 47,000 since the 1990s
They show that the 12-square-kilometre district recently clocked up more than US$30 billion of investment, and more than 10 million tourists now flock to Downtown Los Angeles every year.
Take a visual sweep of the skyline these days and you’ll find it punctuated with cranes, development company logos and busy construction sites bustling with workers in hard hats – all clues that Downtown is in growth mode.
Downtown Los Angeles still has derelict parts (image by Jacqui Gibson).
So what caused such an about-face for Downtown?
Many of the key players agree it took a combination of three key factors: the right urban planning incentives; the injection of private capital; and the unflagging vision of developer Tom Gilmore, who believed that any successful revitalisation relied first on attracting people to live in the 200-odd buildings in Downtown’s historic core.
Director of Advocacy at the Los Angeles Conservancy Adrian Fine says his group had been chipping away at preserving the built heritage of Downtown for 20 years before Tom arrived on the scene.
They’d set up their headquarters on West Sixth Street, a stone’s throw from historic Pershing Square, and started walking tours of the historic core to raise awareness of its special character.
By 1993 they’d notched up their biggest success yet. They’d helped to save Downtown’s Central Library, a four-storey Art Deco monument on Hope Street tagged for demolition.
It took an innovative solution, says Adrian, where the right to build up to the city’s limit of 40 storeys was sold to a developer for roughly $125 million, paying for the library’s eventual upgrade.
“But probably the planning tool that’s made the biggest difference is the Adaptive Reuse Ordinance, initiated by Tom,” says Adrian. “When it comes to the story of Downtown’s renaissance, it represents a key moment in time.”
Tom says the ordinance came about after he’d taken the initial leap and purchased a block of historic buildings known as the Old Bank District.
The block featured three contiguous buildings along Fourth Street that, once upgraded, would provide the ideal small neighbourhood environment from which further development could grow.
His plan was to start with 230 market-rate-rental apartments, complemented by a dozen or so retail outlets, such as a coffee shop, bookstore and local bar.
Pretty quickly though, he saw that city regulations would be a barrier to getting his $32 million project completed on time and on budget.
Tom explains: “So I approached city planners. I wanted to come up with a solution that would leave the city’s regulatory and preservation interests intact, but wouldn’t make it any more expensive to preserve a historic building than to build a new one.
“I think that’s the big lesson here for places like New Zealand and elsewhere in the United States. There are innovative solutions to historic building preservation that don’t have to involve a lot of government funding.
“All it takes is a willingness to work together and being open to the possibility of doing things differently. To me, that’s what we achieved with the ordinance, using my project as a kind of test case.”
LA Principal City Planner Ken Bernstein agrees. “The new ordinance involved everyone working in tandem – businesses, developers, city planners and advocacy groups. By starting as a small taskforce and applying our thinking to Tom’s situation, we were able to come out with something practical that’s stood the test of time.”
Ken says the ordinance largely waived or grandfathered in zoning requirements for the conversion of Downtown buildings that had been built before 1974. This meant it relaxed parking, floor area, unit size and density requirements, as well as requirements for mezzanine spaces and environmental clearance.
“There are innovative solutions to historic building preservation that don’t have to involve a lot of government funding.”
Heritage architecture features, Downtown LA (image by Jacqui Gibson).
“Within a couple of years, it became less expensive and much quicker to get adaptive reuse projects done. Suddenly it was possible to bypass the lengthy planning and zoning approval process and go straight to the permit stage,” he says.
Today the ordinance is just one tool available to developers keen on adaptive reuse projects within Downtown, says Ken.
Others include a 20 percent tax credit on the upgrades of buildings registered as historic places, an incentive Tom made use of.
Tax relief under the Mills Act 1972 is another one. Eligible owners enter contracts with city government, agreeing to preserve their buildings according to specific preservation standards and carry out agreed-upon maintenance schedules.
In return they get reductions in property tax that typically range from 20 to 80 percent.
Special guidelines for adaptive reuse projects, based on Tom’s project, were published for public use in 2002, with the building code updated in 2005 to reflect the new guidelines and new provisions for accessibility and seismic safety.
“We’ve also done a lot to promote these incentives to both residential and commercial investors,” says Ken.
The conservancy, for example, organised trips to New York to woo lenders and offer tours of the new loft housing.
It partnered with architects and engineers to survey Downtown and identify 50 historic buildings ready for residential conversion.
City data shows that 30 of that original pool of 50 buildings were successfully converted by 2007, with the number of adaptive reuse projects totalling 76 by 2010.
A programme called Bring Back Broadway was launched in 2008 to boost commercial investment in the historic core.
“One of the most important steps taken,” says Ken, “was appointing a former engineer to the Mayor’s Office of Economic Development.
“He’s been the city’s main contact person for adaptive reuse, actively promoting the idea, cutting through bureaucracy where needed and generally shepherding applicants through the permitting process.”
Heritage Strategies International Principal Donovan Rypkema runs a consultancy based in Washington, D.C. specialising in the economics of historic preservation.
On behalf of the conservancy, his firm is carrying out an in-depth economic analysis of the revitalisation of Downtown Los Angeles due for release in 2018.
“Throughout America over the last two decades, I’ve seen some outstanding examples of downtown revitalisation,” he says.
“It’s an area where I do most of my work. Every year I visit hundreds of downtowns of every size. I cannot identify a single example where historic preservation wasn’t a key component of the revitalisation strategy. Not one.”
More to the point, says Donovan, his research shows that the benefits stretch far beyond creating vibrant new neighbourhoods within the historic buildings of a city.
“Property prices increase. Heritage tourism becomes an option and a point of difference. You see more walkable neighbourhoods, less reliance on cars, more compact built design and more commercial investment among small businesses and start-ups, in particular.
These days, as we’re turning our minds to building more sustainable cities, people want to know more about the energy and environmental savings gained from the reuse of existing buildings.
“Demolishing old buildings in favour of erecting something brand new is an expensive, highly consumptive process. When you think of smart, sustainable cities, reuse is the way of the future.”
Cut to 2017, two decades on from Tom’s sidewalk epiphany. Has it turned out as planned?
For the most part, Tom thinks so. Sure, he took some big financial risks and it hasn’t all been plain sailing. But overall he has helped to usher in a new era for Downtown.
Today Tom continues to run his development firm, Gilmore Associates, with partner Jerri Perrone, from the six-storey Hellman, a Beaux-Arts-style building set within the Old Bank District.
At day’s end, when it comes time to head home from the office, Tom simply heads upstairs to his sixth-floor condominium.
See, that’s the thing with living in a neighbourhood that’s thriving: you never want to leave.
UPGRADED ACE HOTEL REVIVES SOUTH BROADWAY
Ask Director of Advocacy at the Los Angeles Conservancy Adrian Fine to pick his favourite historic preservation project and he’ll tell you the award-winning ACE Hotel quickly comes to mind.
“It’s one of our more recent commercial upgrades set in a part of Downtown that, until four or five years ago, was a bit of a ghost town. It’s an important theatre that’s been thoughtfully repurposed and lovingly reused – and it’s helping to revive South Broadway.”
The ACE features a Spanish-Gothic-style theatre built in 1927, the United Artists Theatre, and an adjoining 13-storey office tower – at one point the tallest building in Los Angeles.
Today the upgraded 1600-seat theatre hosts live concerts and movie premieres, while the former office building is home to 182 hotel rooms and public spaces.
In 2015, a year after the upgrade was completed, the ACE won GREC Architects the American Institute of Architects Chicago Distinguished Buildings Award.
This story was first published in Heritage New Zealand magazine.
ACE Hotel, Downtown Los Angeles (image by Jacqui Gibson).




